 All projects
All projects
Soho Estates
London, UK
Client
Soho Estates
Area
700 sqm / 7,500 sqft
Use
Office
Status
Completed
FX International Design Award (Winner) - Mixology Awards (Finalist)
The new headquarters for Soho Estates is located on the top floor of Ilona Rose House, their latest regeneration project on the edge of Soho. This office would be their first purpose built and designed space, having historically occupied existing buildings across Soho.
As a family-owned and family-run business, the design blurs the line between home and workplace. Using material, texture, colour and attention to detail typically unseen in an office setting, a series of comfortable and familiar spaces are created, alongside a variety of private and collaborative work settings.
The client brief was to create a dynamic and flexible workspace that encouraged movement and interaction. The space needed to project the family brand, be inviting and delightful to clients, colleagues and collaborators. A space that captures the spirit of Soho - vibrant, colourful, with character - encouraging personal inventiveness and creativity.
The new headquarters for Soho Estates is located on the top floor of Ilona Rose House, their latest regeneration project on the edge of Soho. This office would be their first purpose built and designed space, having historically occupied existing buildings across Soho.
As a family-owned and family-run business, the design blurs the line between home and workplace. Using material, texture, colour and attention to detail typically unseen in an office setting, a series of comfortable and familiar spaces are created, alongside a variety of private and collaborative work settings.
The client brief was to create a dynamic and flexible workspace that encouraged movement and interaction. The space needed to project the family brand, be inviting and delightful to clients, colleagues and collaborators. A space that captures the spirit of Soho - vibrant, colourful, with character - encouraging personal inventiveness and creativity.
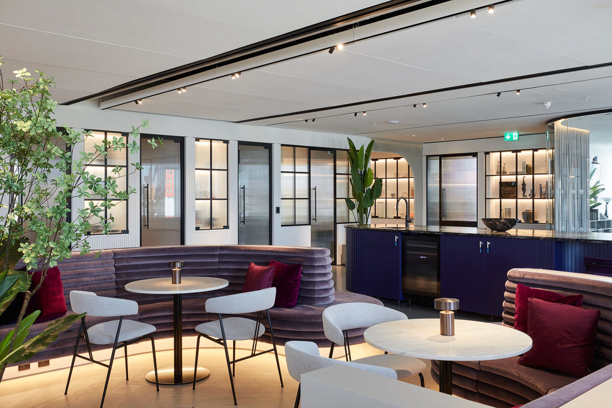
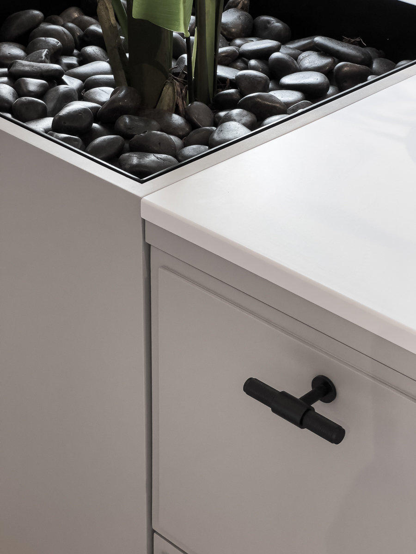
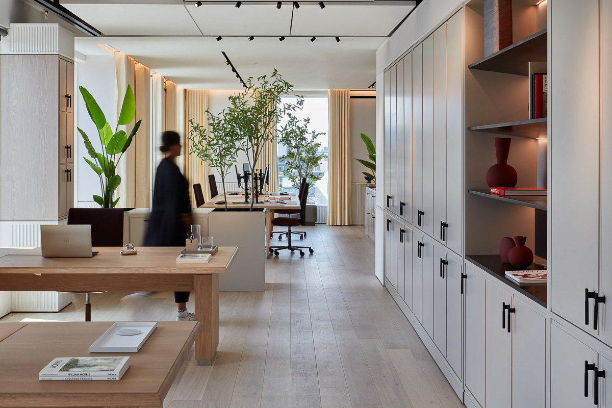
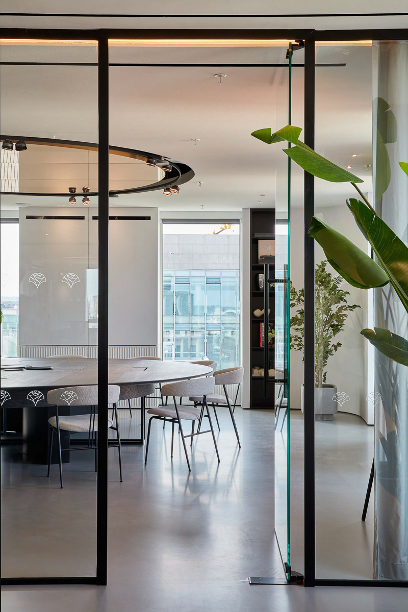
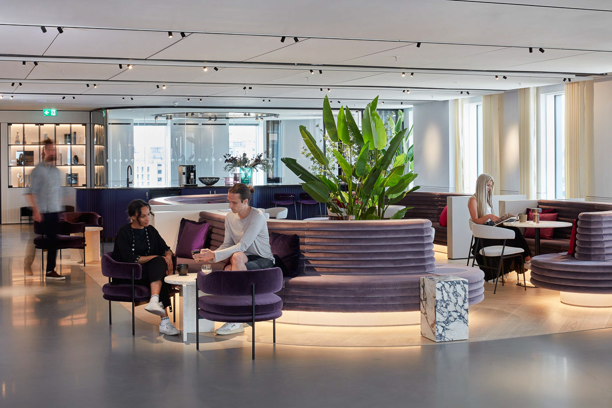
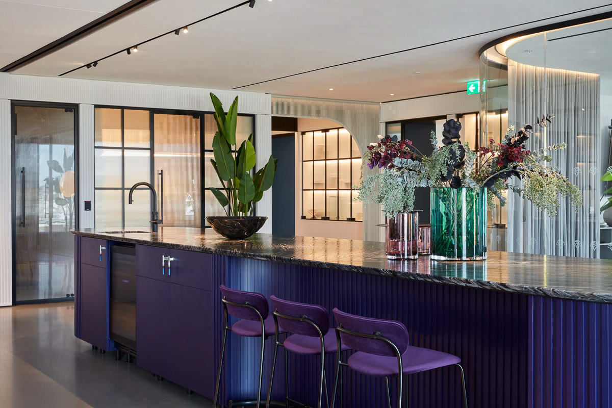
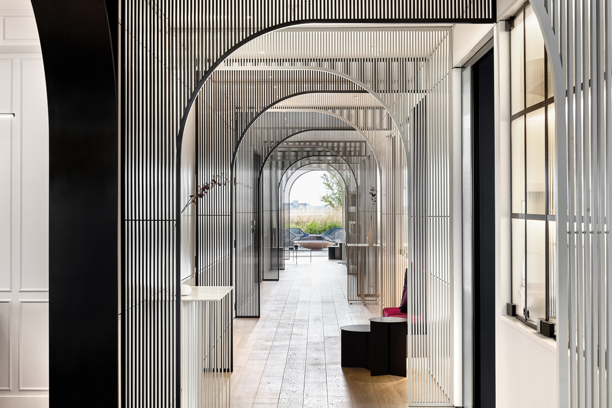
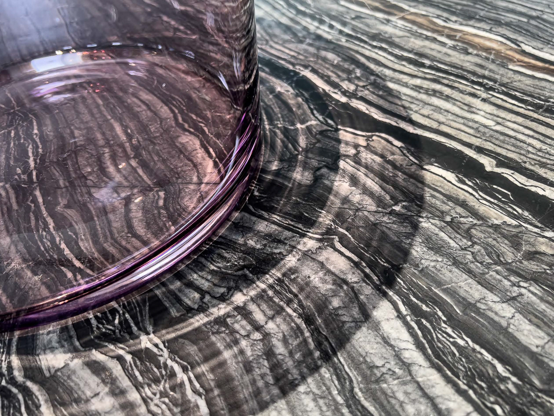
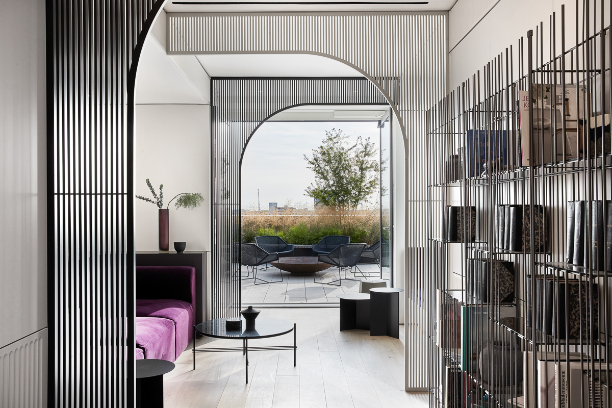
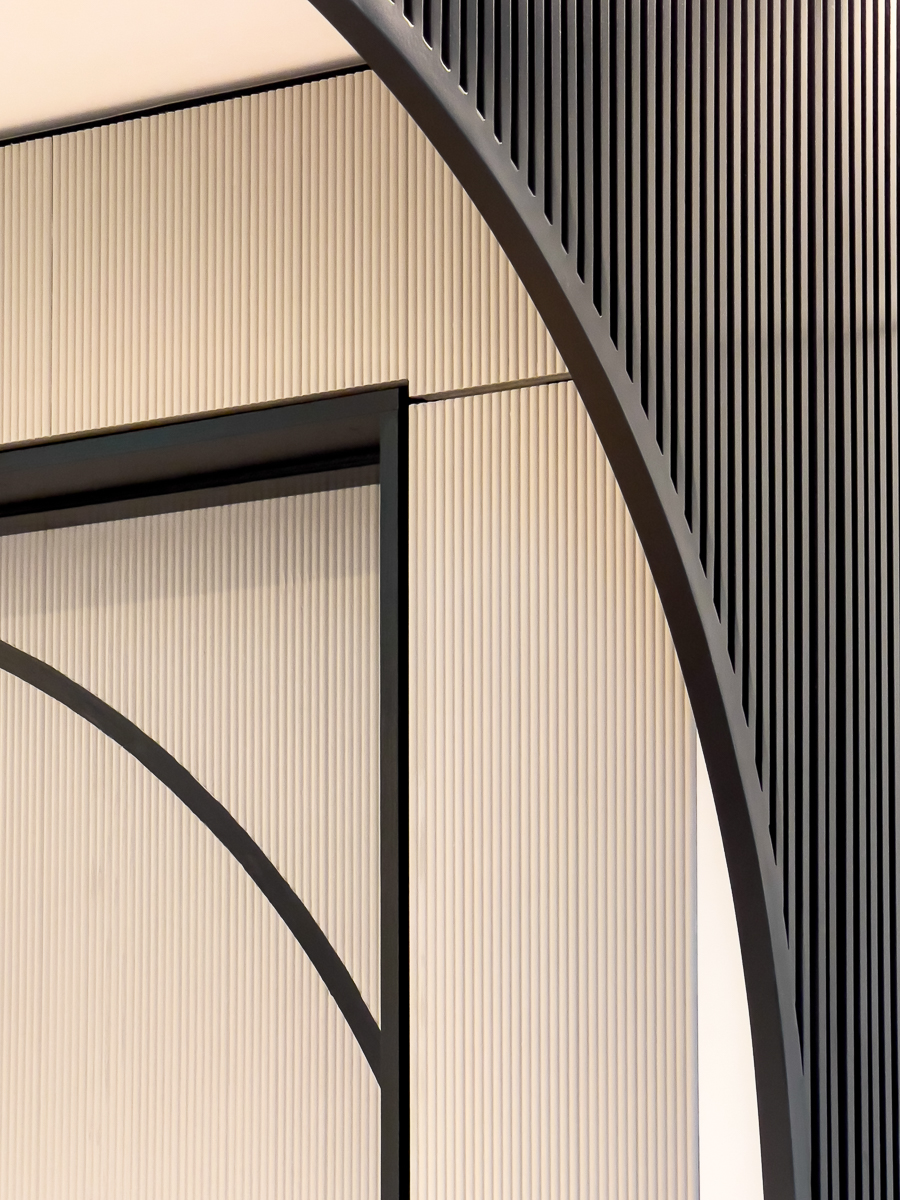
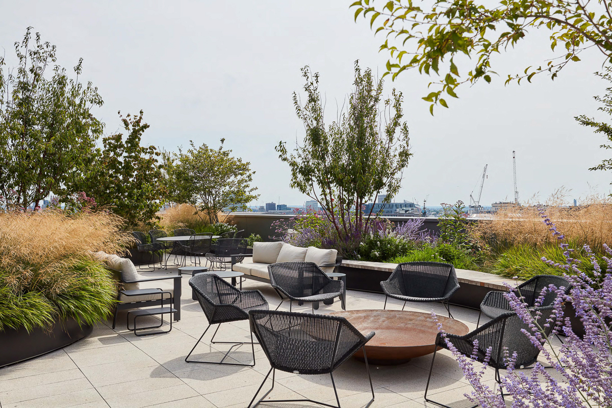
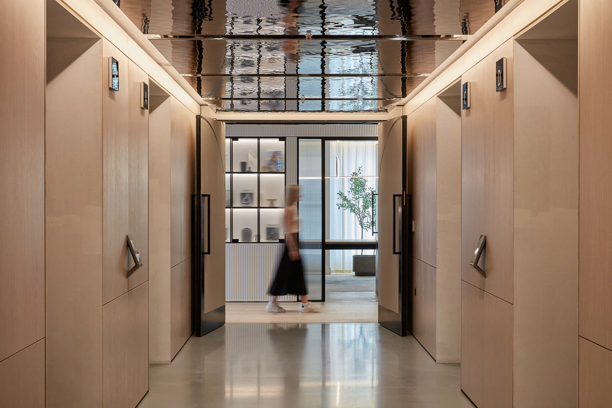
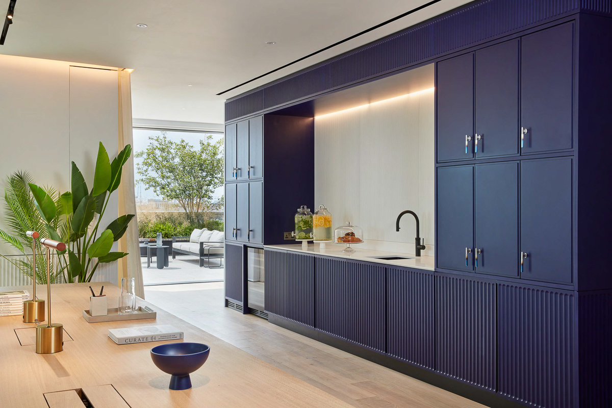
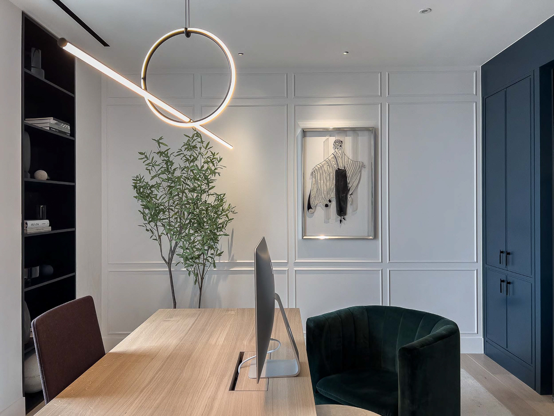
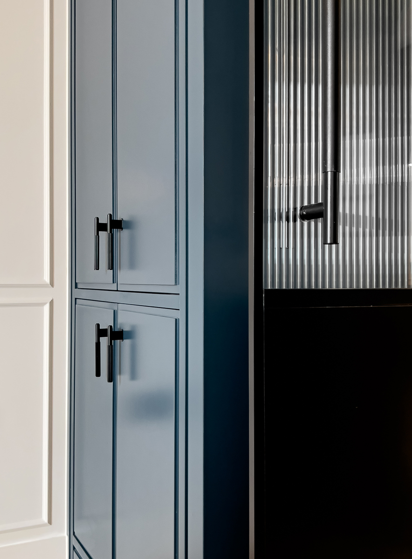
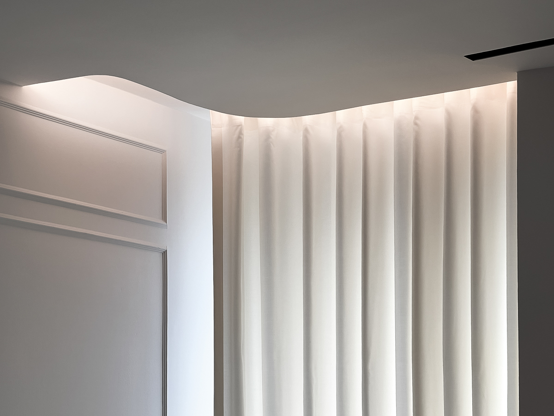
 All projects
All projects