 All projects
All projects
Ilona Rose House
London, UK
Client
Soho Estates
Area
2,345 sqm / 25,250 sqft
Use
Mixed Use
Status
Completed
BCO Awards (Finalist) - SBID Design Awards (Finalist)
Ilona Rose House is a new development on the edge of Soho offering 300,000 sqft of mixed use space. The client brief was to create a design that captured the creative, lively character of the area.
A series of spaces were created across the front of house and back of house areas, ensuring visitors not only feel welcome but that they get an immediate understanding of the quality, vibrance and brand that the wider building - and tenants - are offering.
PLD delivered high quality, detailed designs for the reception, core and landlord spaces throughout the building. In addition, equal attention to detail was given to tenant and visitor facilities including showers, changing and cycle storage.
Ilona Rose House is a new development on the edge of Soho offering 300,000 sqft of mixed use space. The client brief was to create a design that captured the creative, lively character of the area.
A series of spaces were created across the front of house and back of house areas, ensuring visitors not only feel welcome but that they get an immediate understanding of the quality, vibrance and brand that the wider building - and tenants - are offering.
PLD delivered high quality, detailed designs for the reception, core and landlord spaces throughout the building. In addition, equal attention to detail was given to tenant and visitor facilities including showers, changing and cycle storage.
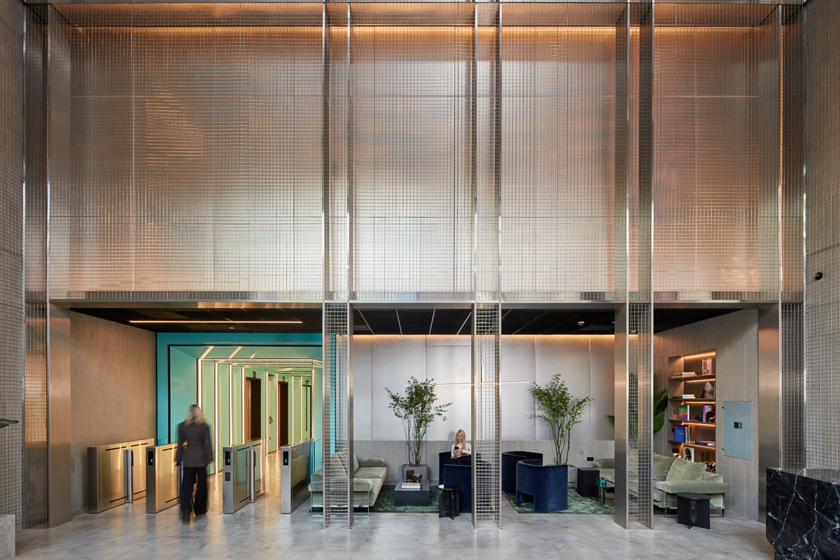
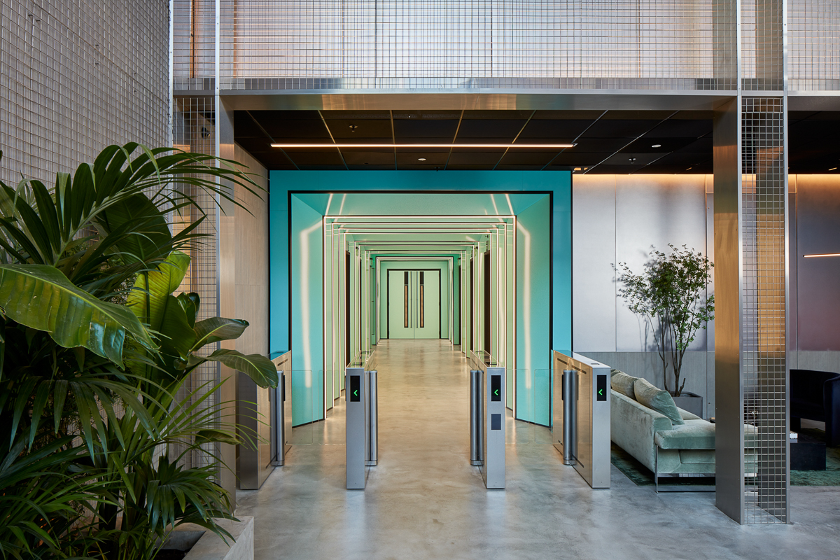
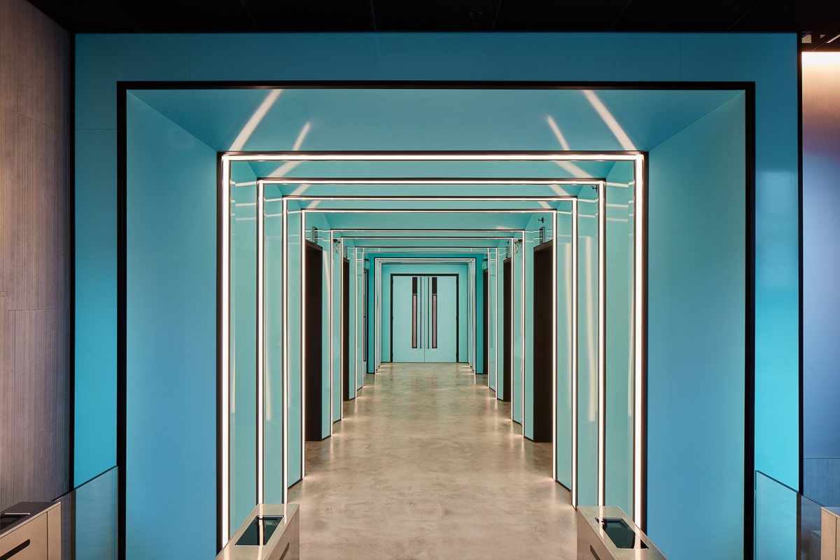
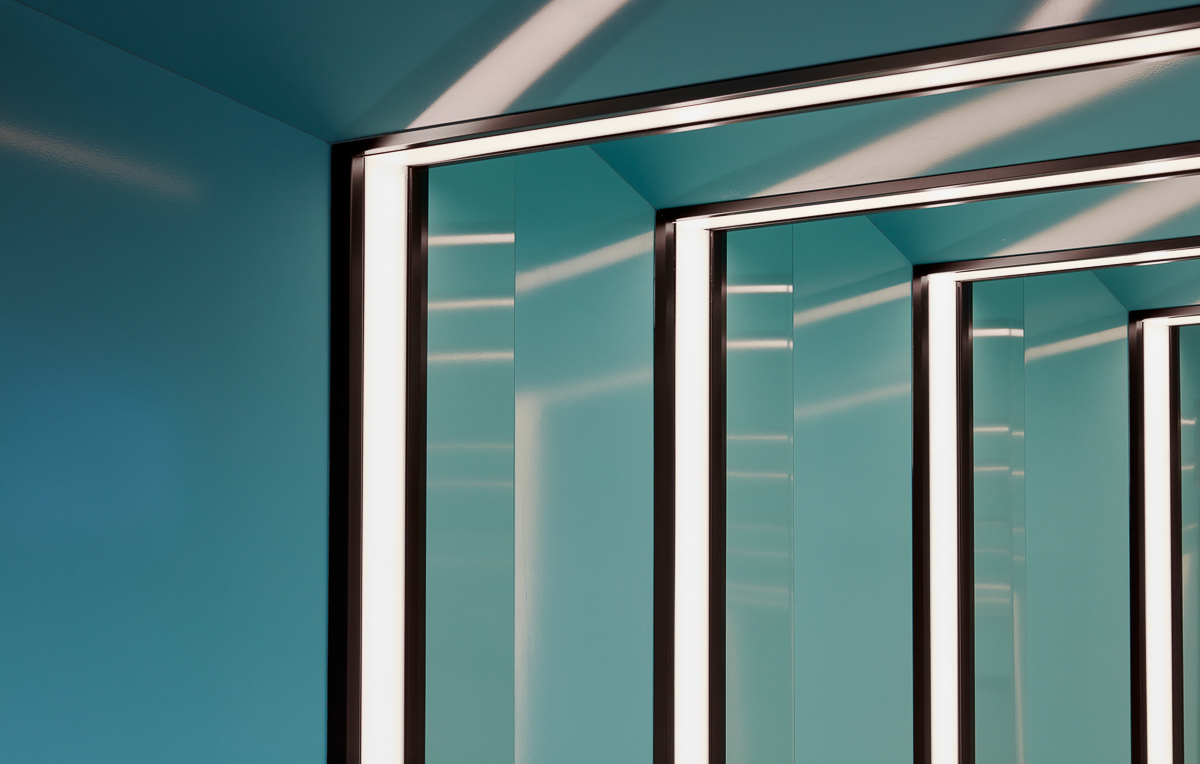
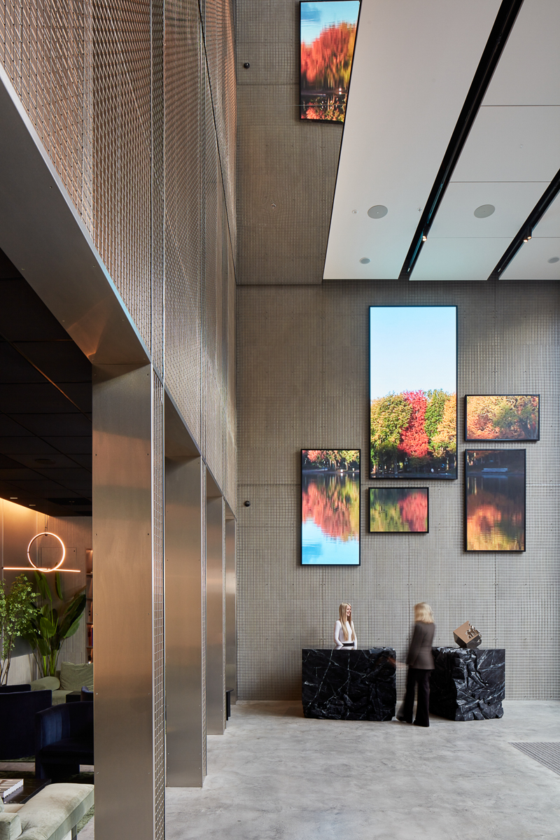
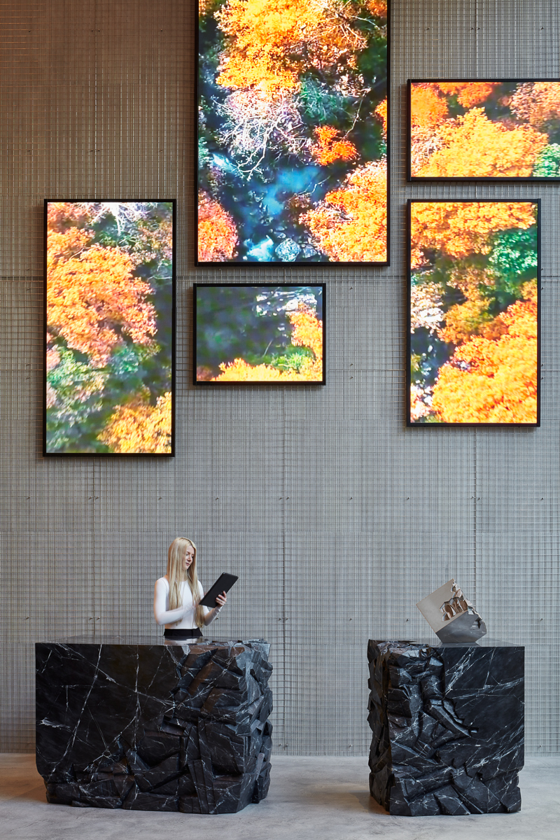
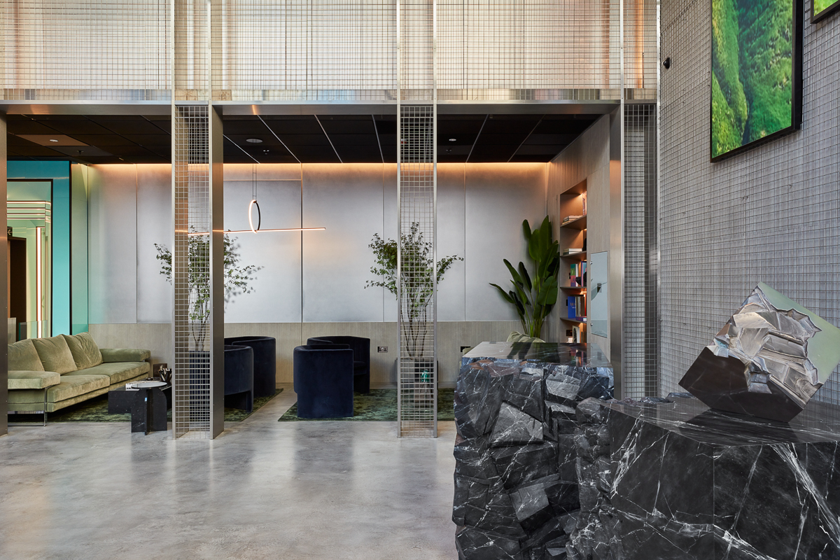
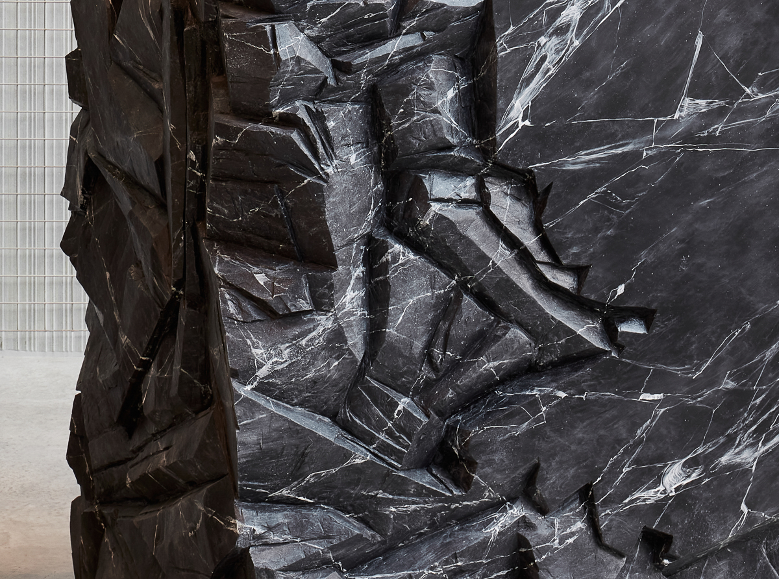
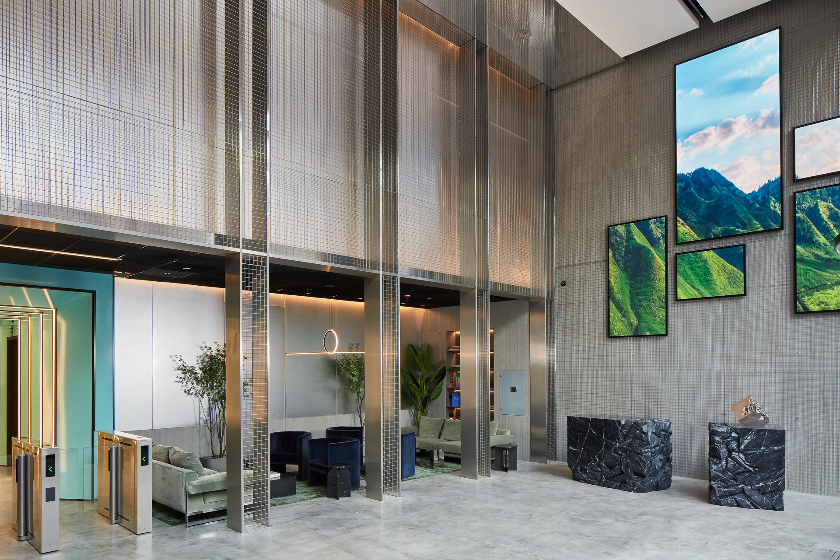
 All projects
All projects